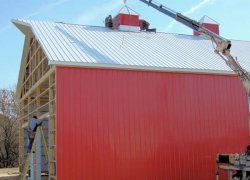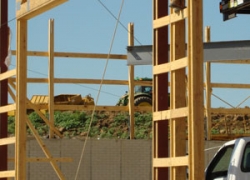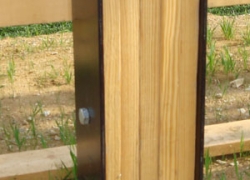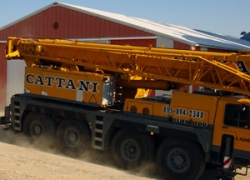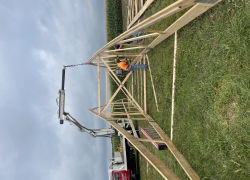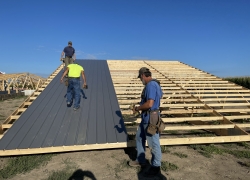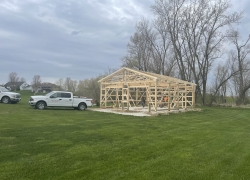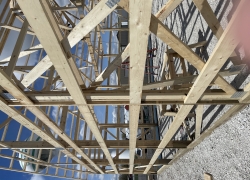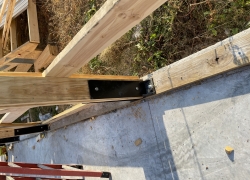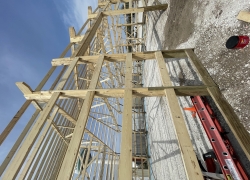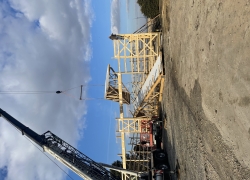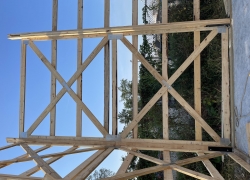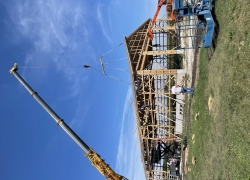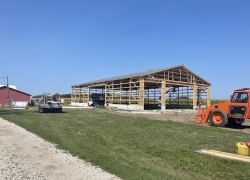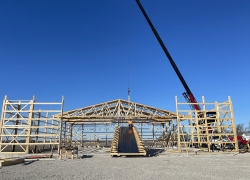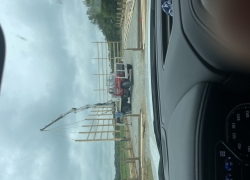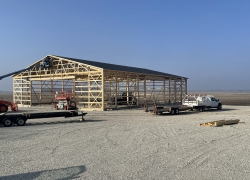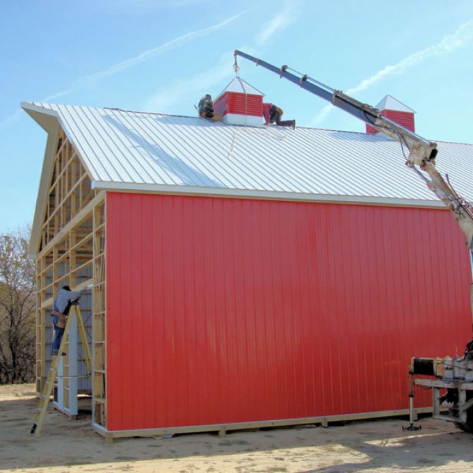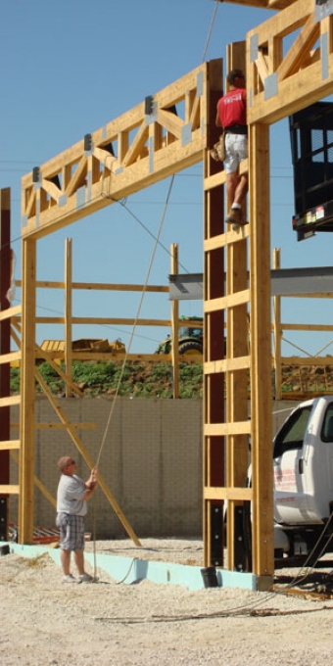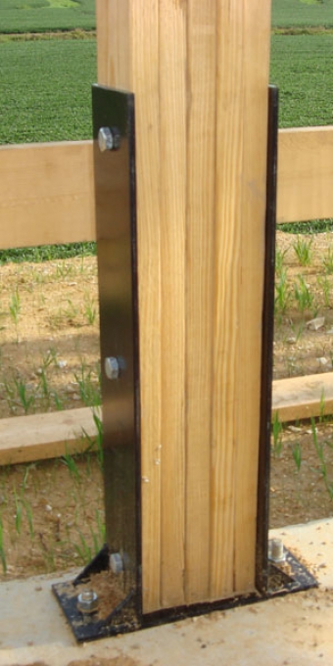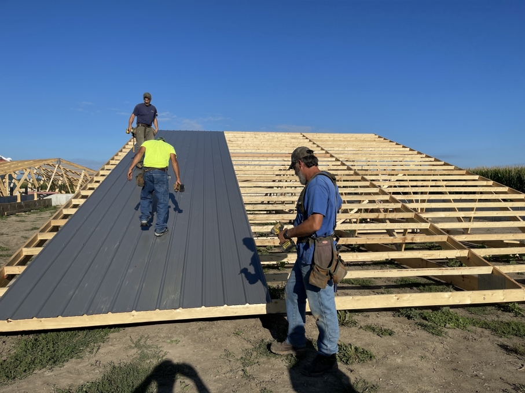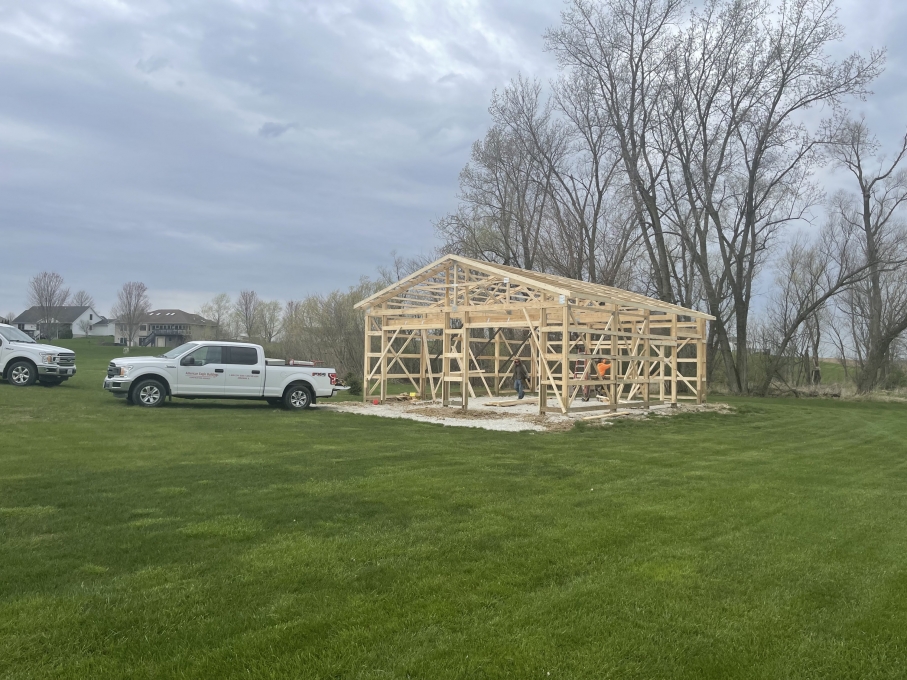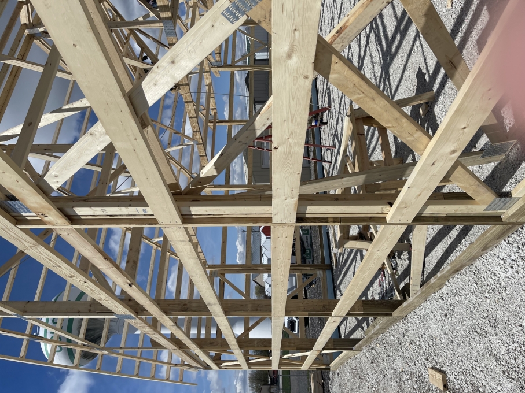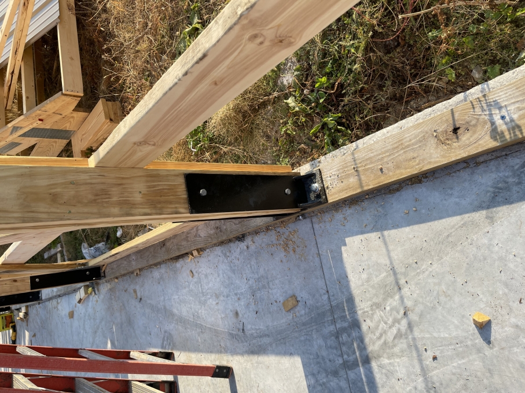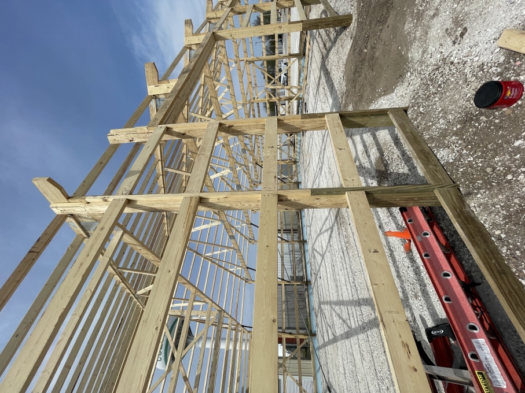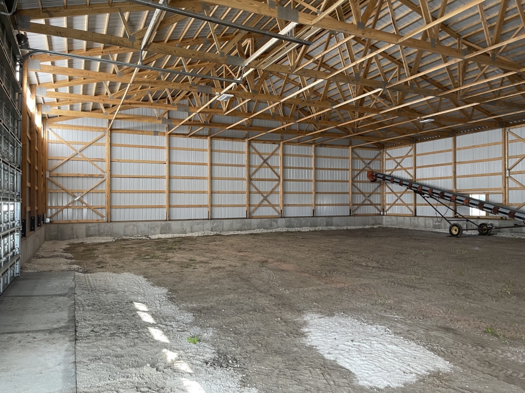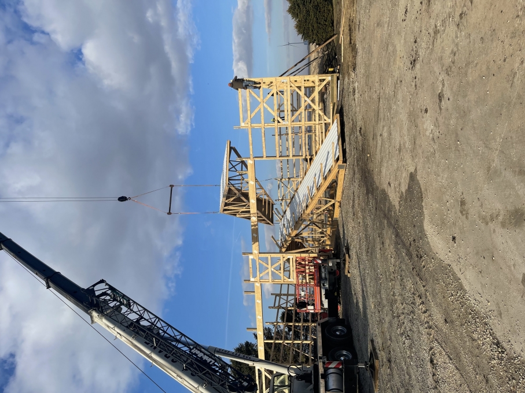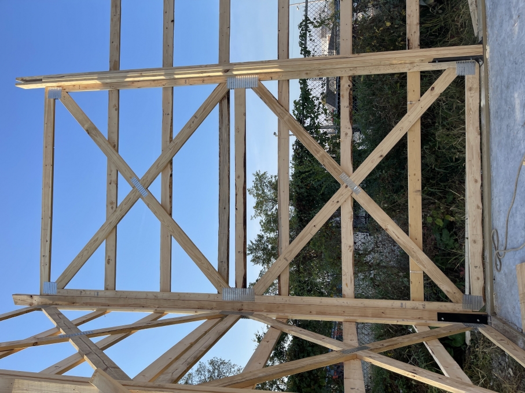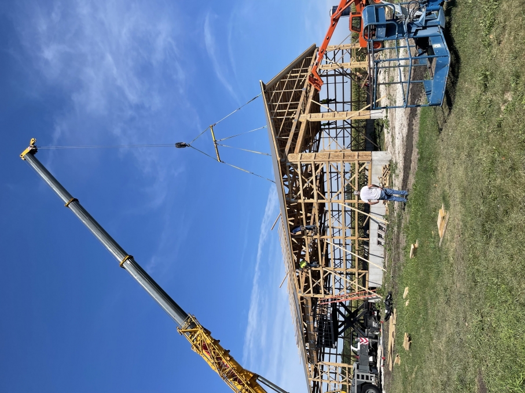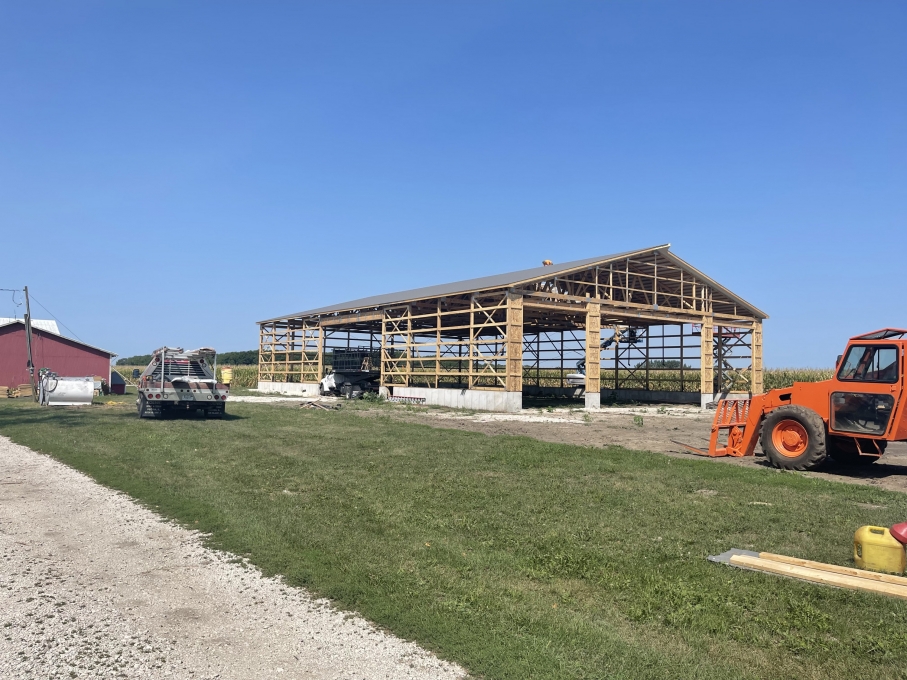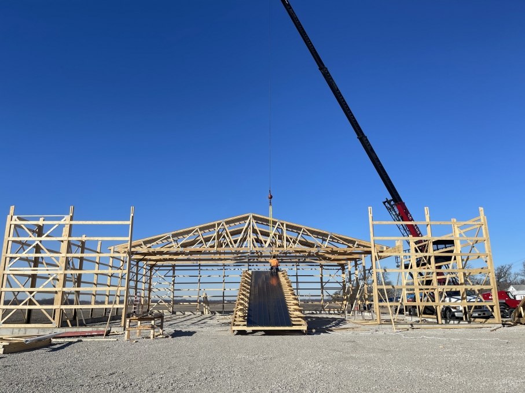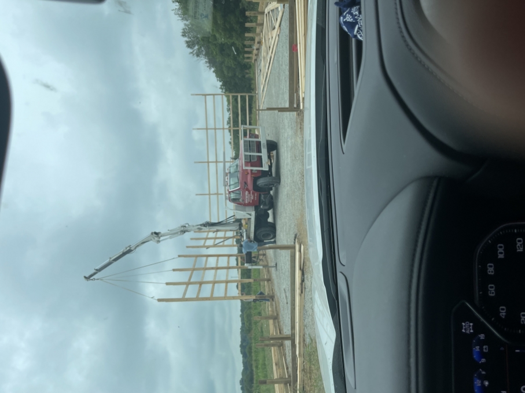Post Frame Wall System - Locking in Your New Building
Unique Offset Post Frame Wall System Creates a "Lock"
American Eagle's laminated column uses an offset system, "locking" in your building. Unlike most, we use only #1 southern yellow pine for our columns, and our laminates column incorporates a minimum of two 2x6's and one 2x8. The side wall firts are precision cut to "butt" into the offset and then are subsequently nailed. The building is "locked" together, instead of held together by nails only. The truss of your building sets on top of the center 2" x 8" laminate, in a pocket that is created in the wall column. The truss is nailed and receives (2) 5/8" bolts through the wall column and truss thus securing the truss to the wall column.
Secure Process for Setting Columns
American Eagle uses a treated laminated ground column for buildings that are securely embedded in the earth. An 18" augured hole is drilled 48" deep, cleaned, tamped and a minimum of 60lbs of dry mix concrete is placed in the hole. A 9" steel rod is placed at the bottom of the ground column prior to is embeddment. More drymix concrete is placed around the column and the column is then backfilled and tamped with the spoils from the auger's overdigs. If your building requires your column to be placed on concrete, American Eagle employs a steel bracket that allows the wall column to be bolted to the concrete wall bracket.
Regardless of the building use or design, American Eagle uses only #1 Southern Yellow Pine two-by-sixes for its side wall girts, not white two-by-fours. And we still use engineered designed wood X-bracing as well as box braces in the roof system for a stronger and more professional looking building.
